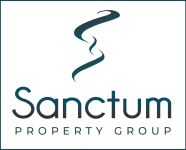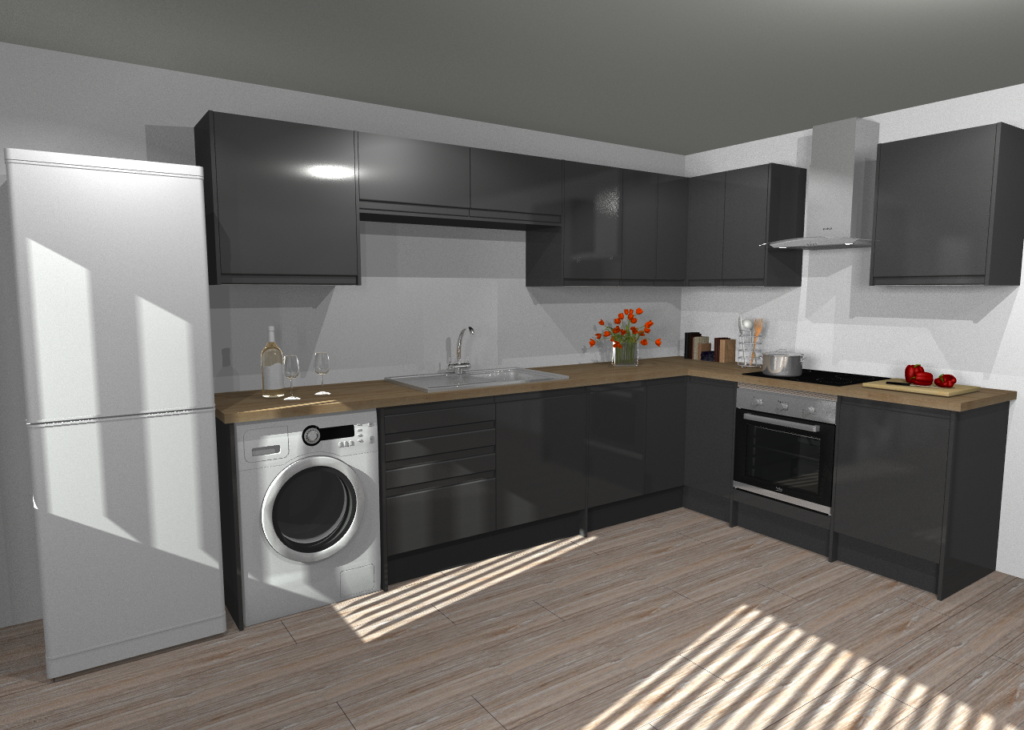Creating a really nice kitchen and dining area in our properties is always an important consideration. For our latest project we are designing a space suitable for up to eight very busy professionals, who want practicality as well as plenty of space for storage, food prep and ultimately a nice space to sit down, eat and relax.
In this type of property we would usually include as standard, at least two of everything in the kitchen area :
- 2 x hobs & extractors
- 2 x sinks and food prep areas
- 2 x ovens – we prefer a vertical double oven set up
- 2 x fridge freezers
So that’s the basic set up done and then we look to develop the space so that it works as a nice relaxing space, where our housemates can chill out, relax and socialise if they want to. They might even eat some food too!
We also look to create a workspace/breakfast bar with stools, plenty of USB double sockets, good lighting and wall to wall WIFI internet, so that our housemates can make a nice coffee at the coffee machine and work from home if they choose to.

